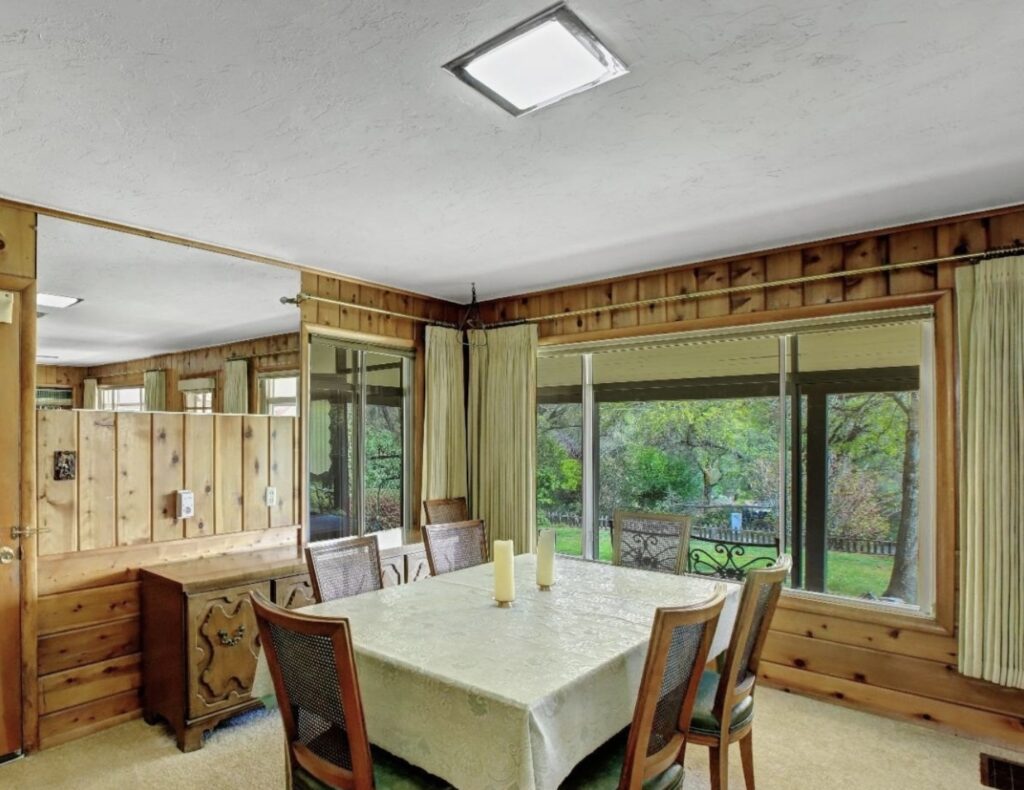
Downsizing our house has been a bit of a challenge for all of us. From a four-bedroom/3 bathroom to a two bedroom/one bathroom. It was something we discussed at length before we even walked the house the first time. I remember sitting in our downstairs office, studying each picture of the home on the realtor.com website, trying to piece together the whole home. The bedrooms face here, the living room looks about this big, the bathroom must be on the left. The house was sold together with a granny-unit right next to it, so online, it sold as a “4 bedroom/2 bath” which sounds a lot more palatable on paper.
Our original plan, on the late night in the downstairs office, was to create a hallway early on between the two homes. We would sleep in the Master bedroom, and the boys would sleep in the bedrooms down the hall. This did make me feel a little uneasy, having them so far away. Yes, it wasn’t that far. It really wasn’t. Btu it made me just not feel great.
However, when we analyzed the roof line, and the construction of each building, it became increasing clear that connecting the two homes wouldn’t work. It may take tens of thousands of dollars that we didn’t have to spend on that. So if this is not to be our forever home, then maybe we could make work otherwise? We considered the option of the bigger boys in the Master, and the baby in the smaller bedroom, and Matt and I would make a temporary bedroom where the dining room currently resided. As odd as it sounds this idea, although not my favorite, made me love my husband just little bit more. I am a simple person. I like simple thing and I err on the side of function over fashion almost 99% of the time (I also don’t have a sense of fashion, so it works out in the end).
My husband and I are similar in many ways, but he is a man who loves his creature comforts. He’s worked hard in life, and he knows what he likes. So for him to propose this option in order to make his/mine/our dream of living on property on reality was equivalent to him buying me a dozen roses. Anyhow, we finally talked ourselves out of that idea, and when back to the idea of the boys sharing the master bedroom, and we would take the smaller room. When we moved in, their bedroom was the first room we set up, and I breathed a HUGE sigh of relief when not only did their beds/dressers, etc fit, but there was actually a decent amount of floor space to play. Havent heard a complaint from the boys yet! Our living room and dining room is all “open concept” before open concept was cool, and the kitchen used to be its own room, but they took the door off. I kind of which the door was still there sometimes, because it often becomes the community space for the whole family when I am cooking.